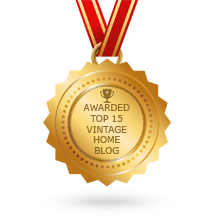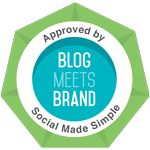We are still working on projects at my boyfriend's house, slowly making our way through the entire place.
So far we have tackled a weird pass-through room that goes between bedrooms and out to the backyard, the laundry room, the garage, the front entry, and the back patio area. You can check out all those posts here to catch up if you haven't seen them yet.
Laundry Room Design Board
Laundry Room Makeover Reveal
Budget Patio Makeover Reveal
DIY Home Gym Design Board
DIY Home Gym Reveal
Front Entry Inspiration Board
Front Entry Reveal
I do not have any posts about the garage. That project was done as a sponsored post for Wayfair but they have temporarily suspended their program and while I did complete the project, submit the post, and was paid, they have not yet posted it on their site and I'm not sure if they will at this point. I may share here at some point but want to give them time first.
So, we have now moved on to the kitchen and today I'm sharing the inspiration board I've created for my plan and the before pictures!
Kitchen Inspiration Board and Before Pictures!
That's my inspiration board which as you know, I love making! I just think they really help get your ideas all together in one spot so you can see if they'll go together and work!
I'll tell you my plan as we go along with the before pictures.
This is the kitchen before... yes, it's a huge mess... try to look past that, lol.
You can see it's a really nice kitchen already, it's just becoming a little outdated in my opinion.
The cabinets are darker wood, there are granite tile countertops, a nice enclosed pantry, and tigerwood floors.
Normally, he is fine with whatever I want to do but, this time we did compromise a little bit 😊
He didn't like the idea of painting the cabinets so I asked how he would feel about painting just the bases or boxes (whatever you call them) and leaving the doors untouched. I totally expected a "no" but he was fine with that! This was the inspiration picture I showed him.
This post contains some affiliate links for your convenience (which means if you make a purchase after clicking a link I will earn a small commission which helps keep my blog up and running but it won't cost you a penny more)! Click here to read my full disclosure policy.
The laundry room is right next to the kitchen and we painted the cabinets in there a navy blue color. This is also an open-concept, great room floor layout so the front door was also painted that same navy blue color during the entry makeover. Somehow though, I had a brain fart and didn't select the same navy color for the kitchen cabinets! DOH 😲 But they are really close so it all worked out, whew!
I also want to add door and drawer pulls. Now, I know that lots of cabinets are made to not have them but these are not! There is no little indented area that you can get your fingers in to open them and I knew that if we didn't add them, the paint on the cabinet boxes would get scratched up with fingernails when you are trying to open them... plus I just knew they'd look good 😁
This bump-out pantry wall is also going to be painted navy. This was his idea and I thought it was such a great idea!
The rest of the walls in the kitchen will be painted Polar Bear White by Behr, which is the same color we've used in every room so far.
On to the island. Here is the before shot.
He needs a new sink. This is just a cheap, builder-grade stainless steel sink and you can't see it in this picture but the hole underneath the little silver cap to the right of the faucet is rusted through and that cap is just dangling there!
AND... this is the part I'm looking forward to the most in this kitchen makeover!!
I'm going to use removable wallpaper on the backside (the side that is visible from the living room) of the island!! I've chosen a cool design by NuWallpaper called
Escape to the Forest 😍
And finally, I don't know if you noticed that rug in front of the sink at the island but it's old and needs to go. I've chosen these
anti-fatigue mats by Asvin.
So, what do you think? Can you envision it? We've already started this makeover and I'm looking forward to sharing when it's done!!
PIN ME!

















It looks like it'll be quite a dramatic transformation! Love the wallpaper with the deer heads!
ReplyDeleteThanks, I think it's going to be great!
DeleteYour inspiration board looks great and that board is such a necessary tool for any room reno. At least he has very nice cabinets to start with. I love that sink!! and think it will really make the whole room. I'm looking forward to seeing photos as things progress. (....and isn't he lucky to have found a talented girlfriend like you?!!!)
ReplyDeleteThank you so much Vikki :o)
DeleteI'm looking forward to seeing the kitchen makeover reveal, especially the cabinets. Judging by the other room makeovers so far, this will be an amazing transformation too.
ReplyDeleteAww, thanks Marie!
DeleteI can't wait to see how everything turns out! He is very lucky to have you!
ReplyDeleteThank you Pam :o)
Delete